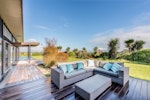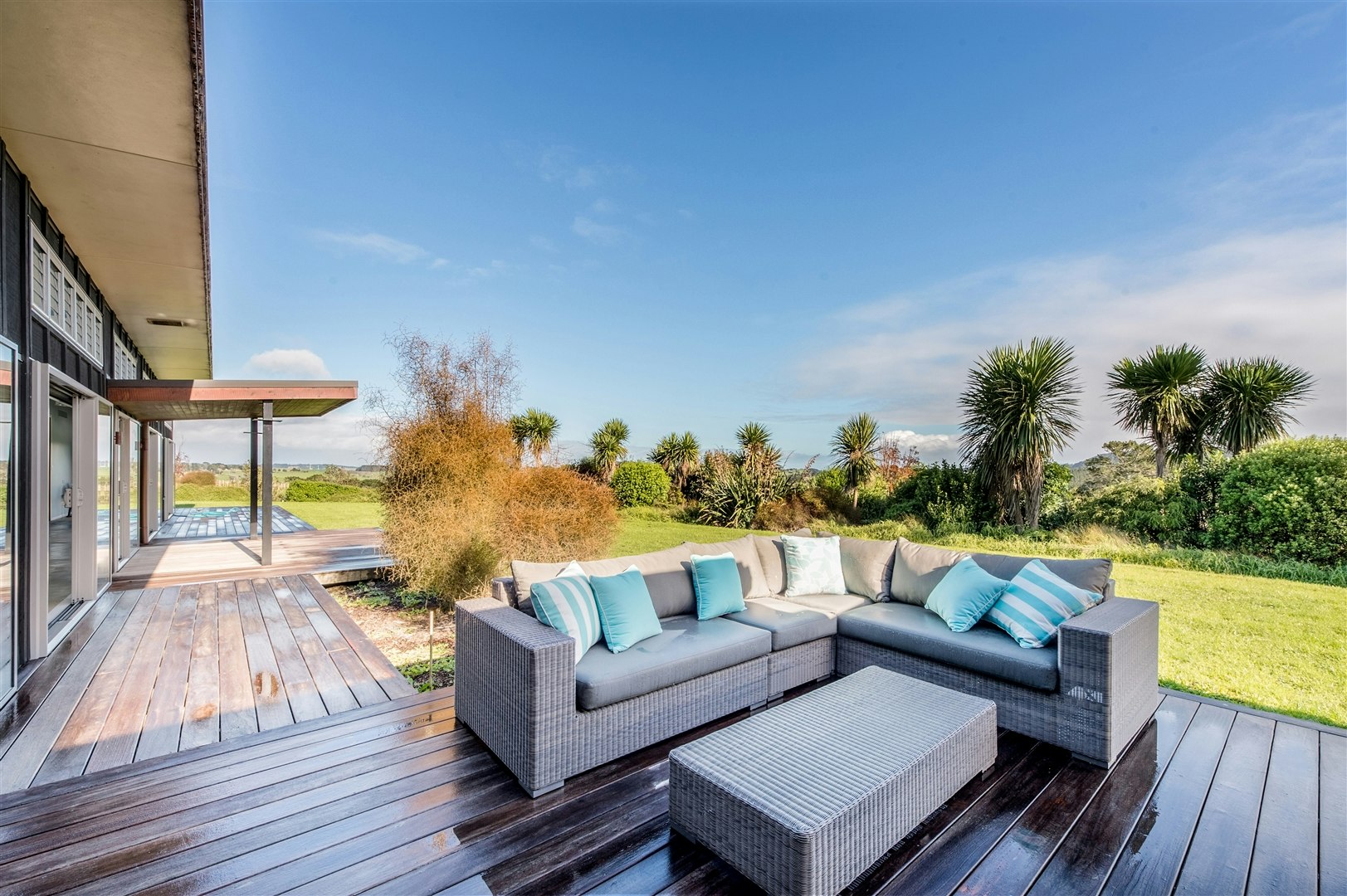




If you are looking to escape the hustle and bustle of urban living then this is the perfect opportunity. This peaceful and private modern/trendy cedar board & batten family home set on 4.60 ha (approx 11 acres) is elevated and sunny and has the most gorgeous views of the surrounding countryside. The land is absolutely beautiful with a fabulous aspect and contour perfect for all the family pets including horses. There is a spacious light filled open plan kitchen with engineered stone bench top, dining and living room with pitched ceiling, huge windows and a log burner for those winter nights although with double glazing throughout, a central heat pump and underfloor heating in the kitchen/dining and bathrooms it's unlikely to be cold. All the living areas and the sunny hallway with floor to ceiling windows open out to north west facing decking with covered areas and flat lawns beyond. There's plenty of room to add a pool if you wish. With 4 large double bedrooms, including Master suite with walk-in wardrobe and ensuite, separate toilet, separate shower room and separate bathroom with bath and vanity. There is also a small office with access to the outside and laundry. Alongside the house is a double garage with cedar auto door and massive concrete areas to accommodate several cars or boat/camper.
This property is secluded well away from the road and a recent addition is the new concrete driveway which extends all the way to the property. There are also 3 more stunning bare blocks of land available as part of this subdivision, 2 are approx 3 hectares and a large block of land at 18.54 hectares. All positioned within walking distance of Wainui School. This location is becoming very popular as it's only 10-15 minutes from the massively growing Silverdale area. Call today to view.
To view/download the Property Files please visit:http://www.harcourtsfiles.co.nz/#/Listing/I9C
| Roof | Longrun |
| Construction | Cedar |
| Joinery | Aluminium, Double glazing |
| Insulation | Walls, Floor, Ceiling |
| Flooring | Other (Concrete), Tiles, Polished and Carpet |
| Kitchen | Dishwasher, Separate cooktop, Separate oven, Rangehood, Breakfast bar, Microwave and Finished in Other (Engineered Stone) |
| Ensuite | Separate shower |
| Laundry | Separate |


