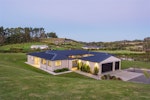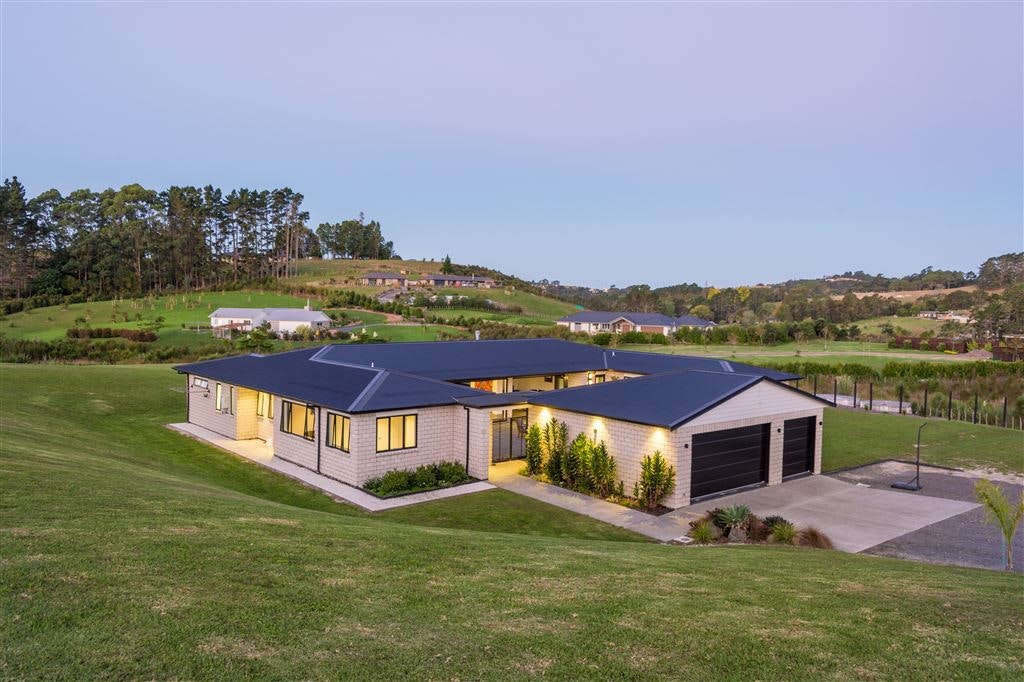




Within an enclave of lovely homes one can enjoy the peace and tranquillity of country living combined with the luxury of contemporary style and fabulous interior design. As you arrive it is obvious the home is of solid construction.
There is the most fabulous Courtyard which takes centre stage; perfect for alfresco entertaining within a floor plan consisting of 3 spacious wings plus a rear patio for further entertaining or simply to relax and enjoy the views of the surrounding countryside.
The main entrance leads to a wing which homes a study, media room, large laundry with external access to clothesline, guest restroom, and a spacious guest room with en-suite and private access to the north facing rear patio.
From the first wing, you enter the communal space wing where you are greeted by the designer kitchen with scullery that flows through to the dining room and then the living room. A designer gas fireplace between the dining and sitting rooms sets a warm and romantic atmosphere while relaxing or entertaining during the winter months.
Beyond the living room is the main accommodation wing with its spacious master bedroom complete with walk-in wardrobe, en-suite, and private access to the rear patio. A further 2 double bedrooms with shared en-suite completes this wing. There are three full bathrooms with underfloor heating.
Entertainment was front of mind in the design of this fabulous lifestyle home. It's high quality European design chattels include an induction stove with range hood, 2 conventional ovens, 1 steam oven, and 2 dishwashers. The communal living wing is surrounded by sliding doors which open out to the alfresco courtyard and private rear patio, ensuring plenty of space for entertainment.
This property has potential for further development including a swimming pool, minor dwelling, livestock & beyond.
Don't delay, make this home your lifestyle choice!
| Roof | Longrun |
| Construction | Brick |
| Joinery | Aluminium, Double glazing |
| Insulation | fully |
| Flooring | Tiles and Carpet |
| Kitchen | Open plan, Dishwasher, Separate cooktop, Separate oven, Rangehood, Breakfast bar, Pantry and Finished in Granite |
| Ensuite | Bath, Separate shower |
| Laundry | Separate |


