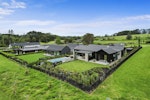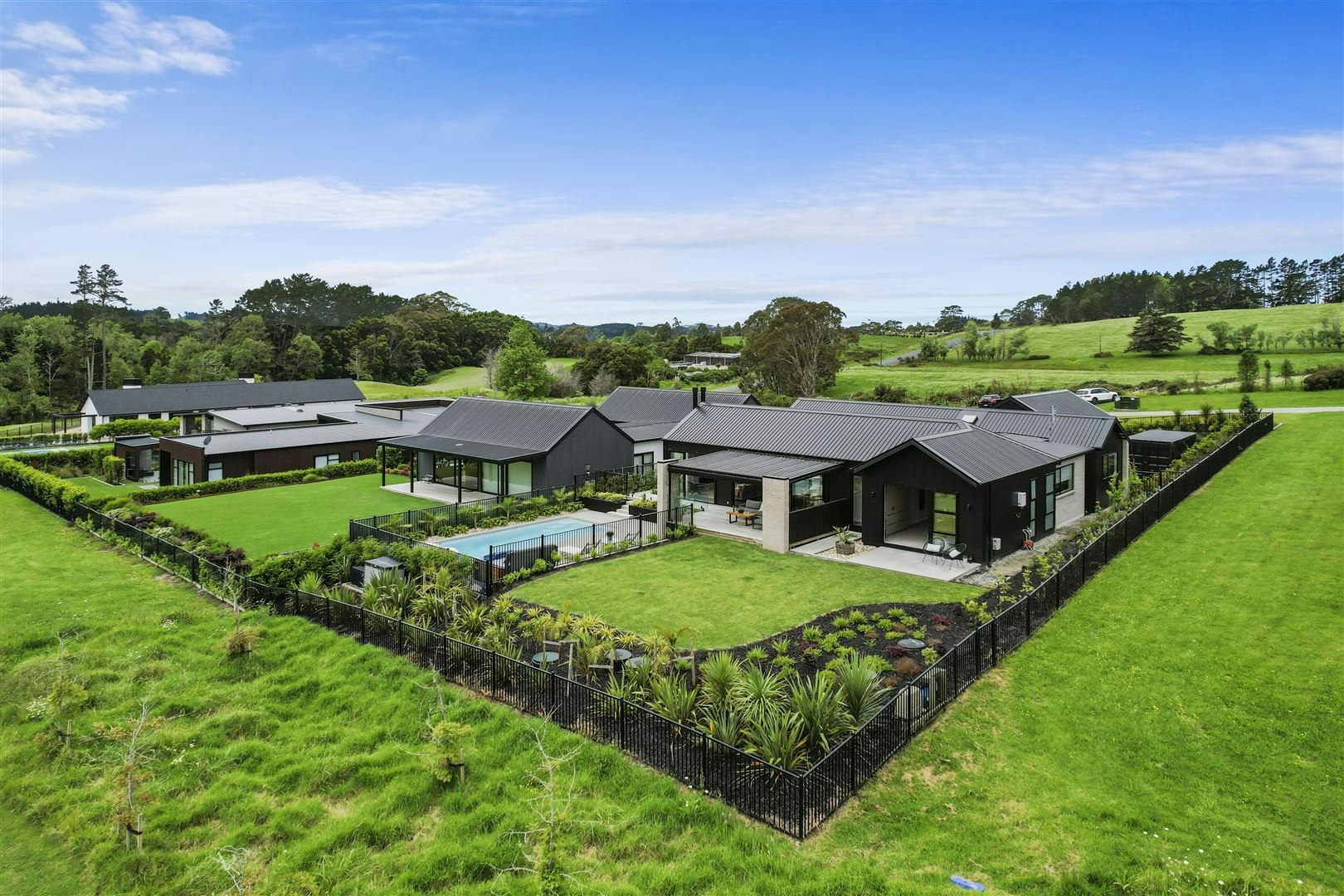




Escape to your own oasis at 49 Grayson Road, where luxury and nature converge.
Overlooking the tee off on the 4th hole at the prestigious Wainui Gold Course, this architecturally designed property is any family's dream come true. Built by award-winning Master Builders - Byrne Homes, this stunning home boasts impeccable craftsmanship and meticulously curated design features.
Inside, you'll be enveloped in a palette of raw materials - polished concrete floors, wool carpet, engineered stone bench top, custom made oak paneling, terrazzo tiles. The floor plan is open and fluid, with an entertainer's kitchen at the heart of the home with plenty of room for hosting family and friends. Sliding doors open up to covered outdoor areas and a heated salt chlorinated pool, making it easy to unwind and soak up the peaceful surroundings.
49 Grayson offers a unique layout with separated accommodation wings for added privacy. The primary suite is a soothing sanctuary with built in storage, a dedicated make-up area and large walk-in wardrobe. The four additional bedrooms each have their own dedicated bathroom and ample wardrobe storage, making this property ideal for a work-from-home situation.
Other features include keyless entry, and alarm system, electronically controlled blinds with remote and an integrated Liebherr fridge and freezer. The oversized garage has double doors plus a workshop/storeroom or a possible third garage utilising the partitioned area for hobbies. There is also attic storage space that spans the entire garage.
Don't miss your chance to own this exceptional property in one of Auckland's most coveted locations. For more information, call Angela Bloomfield - 021446922 or Debs Wallace - 021585583 today.
| Roof | Longrun and Coloured steel |
| Construction | Weatherboard and Brick |
| Joinery | Aluminium, Double glazing |
| Insulation | Walls, Ceiling |
| Flooring | Other (Polished concrete), Tiles and Carpet |
| Kitchen | New, Designer, Open plan, Dishwasher, Separate cooktop, Upright stove, Extractor fan, Breakfast bar, Gas bottled and Finished in Timber and Other (Engineer Stove / With Scullery) |
| Ensuite | Separate shower |
| Laundry | Separate |


