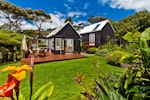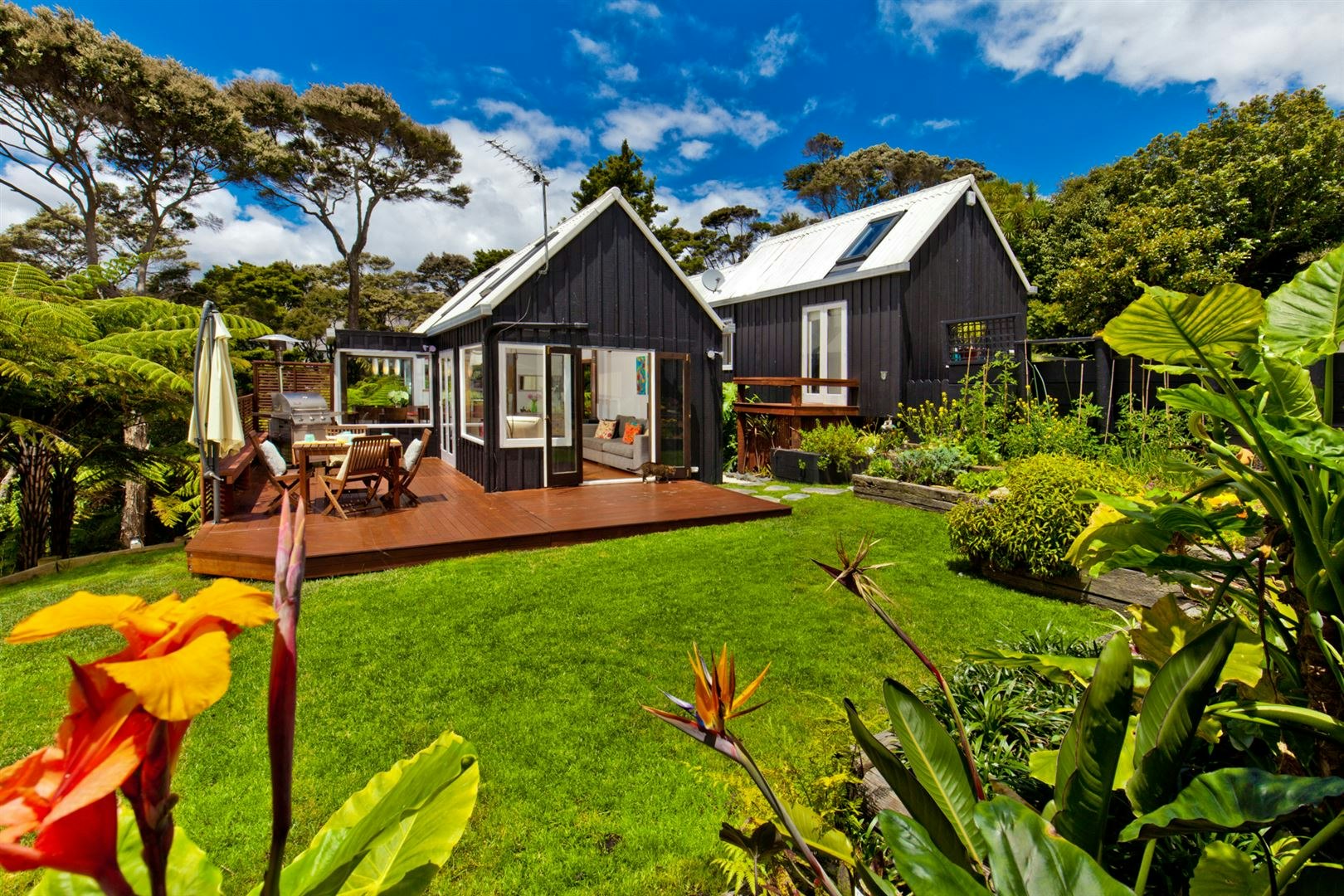



Nestled at the end of a sweeping driveway and perched in the treetops, is a unique property full of character, ambience and charm. Surrounded by native trees hosting resident tuis, woodpigeon, morepork, kingfisher and rainbow lorikeet, 15A Beatrice Avenue, Hillcrest, is reminiscent of a modern treehouse and is a home like no other.
Be utterly charmed with the white chip pebble pathways snaking through your own mini-forest full of mature trees and native plantings, rustic railway sleepers edging potager gardens, manicured lawns and tranquil terraced gardens with irrigation system, space for spa or play area and, al fresco dining will be a breeze with your outdoor pizza oven. Delight in the high pitched cathedral ceilings, Japanese screens and sliding door, textured glass windows, exposed douglas fir beams and seamless flow to extensive decks and private balconies.
Centrally located, you are minutes from Glenfield and Northcote to enjoy cafes, restaurants, shopping malls, sports and leisure activities. With Birkenhead and Albany just a short drive away, you are spoilt for choice for your entertainment and shopping pleasure. In zone for Sunnybrae Normal, Takapuna Normal Intermediate and Northcote College and, an easy commute shore-side to city-side via excellent transport links and nearby motorway access.
This architecturally designed cedar clad home was built in the mid '70's with scope to add further value . On a 1/3rd share of 2204m2 this bespoke home is made up of three main spaces interconnected by a central hallway, internal air-bridge and external boardwalk with three bedrooms, bathroom, open plan living, wood burner, heat pump, off street parking for four and utility areas with laundry and workshop.
The sun-drenched central hallway is bathed in light and warmth from extensive glazing framing glorious garden and bush vistas. On this level is a double bedroom with mezzanine storage 'deck' and, the master bedroom, with picture windows over the treetops, flows to a private balcony with external boardwalk to the kitchen/living area - a truly magical space to enjoy morning coffee or late afternoon drinks whilst sitting under a native bush canopy. Adjacent is family bathroom and third double bedroom with stairway to a mezzanine loft ideal as fourth sleeping area, study or playroom. Doors spill to a cute balcony to bask in views over tranquil gardens and mini-forest.
The internal air-bridge, with large windows boasting a majestic green outlook, leads to main living with light flooding through the skylights reflecting off polished rimu floors. The entertainer's kitchen features tiled benchtops, double pantry, artistic shelving and delightful views through the trees. With lighthouse windows and a lowered ceiling providing an intimate space, the dining area is an exquisite crow's nest suspended above the treetops - entertaining will be an absolute pleasure with the natural landscape providing a most decadent backdrop.
A cosy and comfortable family room features a wood burner for the cooler climes and timber doors flowing to the decks, gardens and glorious vistas across the sea to Rakino Island and Coromandel Peninsula in the distance.
This beautifully cared for architecturally designed home nestled into a mini-forest, is a unique property full of character, charm and delicious surprises - welcome to the peaceful family sanctuary you have been dreaming of.
Seller open to offers!
To view or download property files please go to: https://www.harcourtsfiles.co.nz/listings/A699
| Construction | Cedar |
| Joinery | Timber |
| Insulation | Floor |
| Flooring | Polished, Carpet and Timber |
| Kitchen | Standard, Open plan, Dishwasher, Upright stove, Rangehood, Microwave, Gas bottled and Pantry |
| Laundry | Separate |


