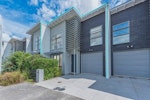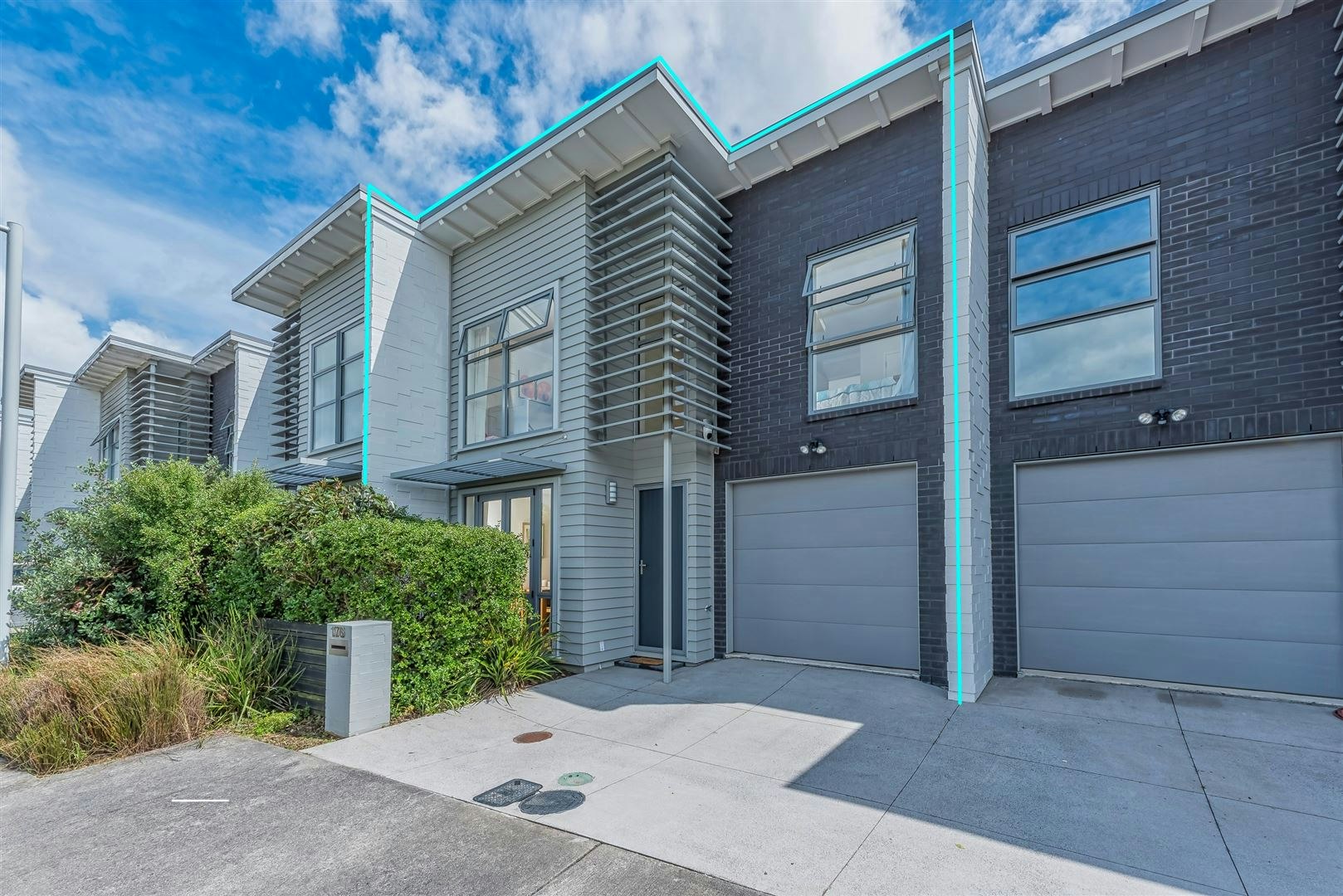




Amazing big spaces that are sooo easy to live with here
A quality build with a super functional floor plan, making this the perfect home for you. The floor plan does really works The layout is so well thought out.
A high-spec kitchen will be sure to impress, and this flows to open living spaces, the dining can be seperate too.
The living room invites the outdoors in through a set of large glass doors that lead to an outdoor area that has a lush low-maintenance, fenced sunny back garden. This points North-west to catch the warm sunlit afternoons.
Most importantly there is a guest bathroom downstairs.
Ascend the stairs and you have three double bedrooms and two bathrooms The Master bedroom is supersize with its own walk-in wardrobe All the bedroom windows are massive, letting in huge amounts of daylight, all homes should have this feature.
Its great upstairs overlooking the surrounding neighbourhood and expanding your views.
This home is sure to appeal to a wide range; from young families and downsizers, to professional couples and investors alike. Its also a lock-up-and-leave, low maintenance home.
Internal access garage and off-street car parking complete the picture. You have no houses currently across the street, it maybe turned into a family friendly park. Waiting for further updates on this.
GJ Gardner Built Home with a 10 year warranty.
The Northwest Shopping Centre is just a short drive away, as well as motorway access in both directions and the local Hobsonville Ferry travelling directly to the CBD, meaning you can leave the car at home!
NOW this home really does standout from the crowd, come and view it before its to late.
To view/download property files please follow the link: https://www.harcourtsfiles.co.nz/listings/5CWF
| Roof | Coloured steel |
| Construction | Brick |
| Joinery | Aluminium |
| Insulation | Walls, Ceiling |
| Flooring | Tiles, Carpet and Timber |
| Kitchen | Modern, Open plan, Dishwasher, Separate cooktop, Waste disposal, Pantry and Finished in Laminate |
| Ensuite | Separate shower |
| Laundry | In garage |


