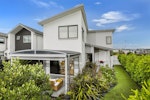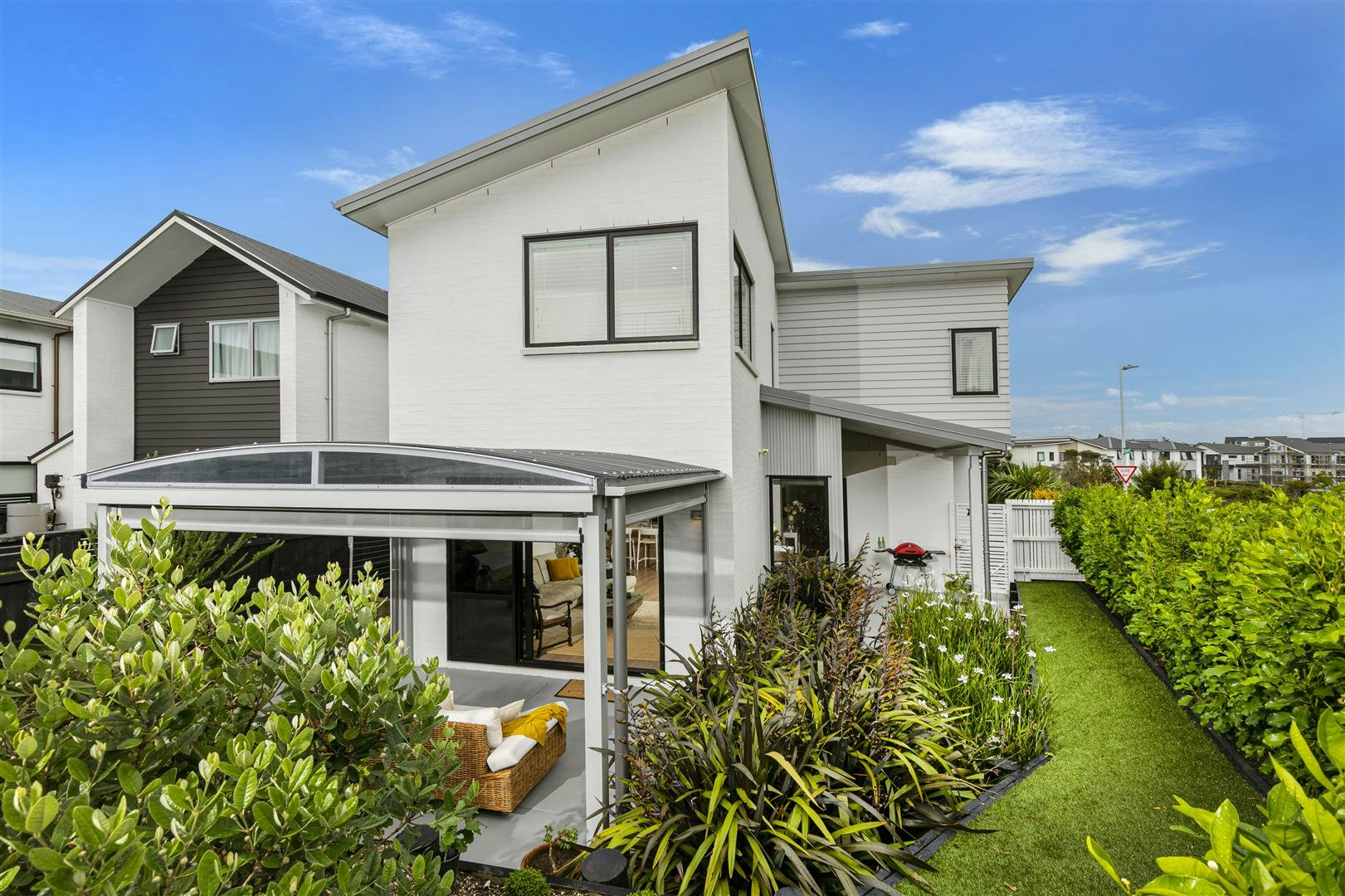




Walk into this fantastic, freestanding home right in the heart of Hobsonville Point and you'll never want to leave. With a layout that works for families of all ages and some beautifully considered features, you'll set your heart on securing this gem for your future.
Let's start with the stunning kitchen which has been renovated by the current owners who love to entertain. Sleek and streamlined, it has an equally sleek scullery to match with a place for the coffee machine and the wine fridge that is included in the chattels.
The two large living areas allow for both a casual and a more formal lifestyle or simply some separation within the family, and there is an easy flow to the outdoor room and the wonderful established garden, complete with a maturing orchard of fruit trees.
The four generous bedrooms are upstairs - all of them sunny and spacious. The corner site gives a sense of space around the home and this is apparent in the feeling of openness in the rooms. The master suite has a walk-through wardrobe and ensuite, with the other bedrooms sharing a large, well-appointed family bathroom.
This is Hobsonville Point living at its finest; the coastal walkway is across the road, the ferry and restaurants at Catalina Bay are within walking distance and the shops and cafés are just up the road. Both the primary and secondary schools are also an easy walk. If you're normally a commuter, there is easy access to the motorway and to top it off, parking is an absolute breeze here with a double garage and 2 additional, off street parking spots.
If you want to see what Hobsonville Point life is all about, call us to book a viewing. We think you'll love it here!
To view documentation relating to this property, copy and paste the following link into your browser:
https://www.harcourtsfiles.co.nz/listings/WPCE
Please register to receive notification when new documents are available.
| Roof | Coloured steel |
| Construction | Weatherboard and Brick |
| Joinery | Aluminium, Double glazing |
| Insulation | Walls, Floor, Ceiling |
| Flooring | Tiles and Carpet |
| Kitchen | Designer, Open plan, Dishwasher, Separate cooktop, Scullery, Separate oven, Rangehood, Double sink, Waste disposal, Breakfast bar, Pantry and Finished in Other (Engineered Stone) |
| Ensuite | Separate shower |
| Laundry | In garage |



