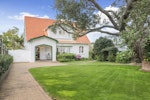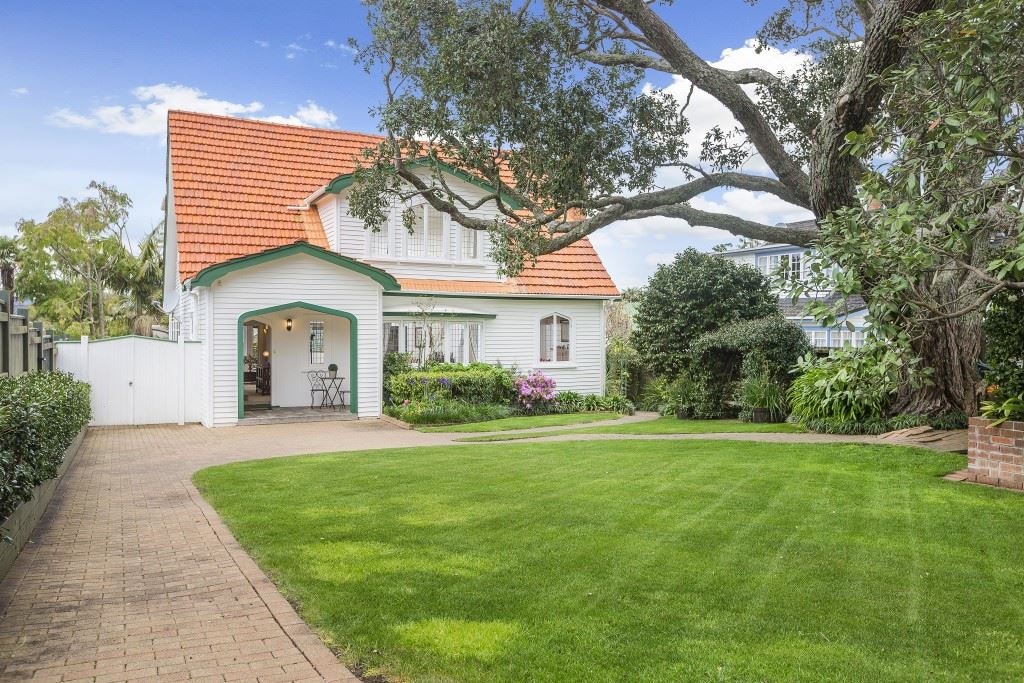



The post-World War 1 building style of former Takapuna Timber Merchant George Nicks was described as fashionable English Cottage, characterised by bold rooflines and large picture windows. Built by Nicks in 1930 on a very stately 654m2 site, welcome to Number 205 Hurstmere Rd, Takapuna and be charmed by the traditional features and ambience in this spectacular home.
Perfectly located just a few minutes' walk from central Takapuna, enjoy lovely cafes, restaurants, boutique shopping, cinemas, sports and leisure activities. Sandy Takapuna Beach is a mere stroll away for leisurely walks and refreshing swims. Minutes from the CBD via excellent transport links and motorway access is so close. Educational requirements are met with primary and intermediate schools in very close proximity and in zone for Takapuna Grammar, Westlake Girls and Boys High Schools.
Traditional features, cathedral leadlight and stained glassed windows, original polished wooden floors and joinery, high stud ceilings, indoor/outdoor flow to a private sun drenched deck; this very gracious two storey residence is the ideal property to cater for those at all stages of life and offers generous living with 4 bedrooms, 2 bathrooms, separate toilet, gas fireplace, saltwater swimming pool and spa, garden shed, small boat parking and 2 car garage.
In keeping with the era, the house sits majestically at the rear of the property surrounded by manicured lawns, landscaped gardens, flowering hedges and charming red brick courtyards and pathways. You are welcomed through the recessed grand entranceway. Be enchanted by the French leadlight doors that open into every living area and be immediately drawn to the glorious cathedral shaped leadlight windows that feature in the formal lounge, the brass chandeliers, the original woodwork and the seating nook with gas fireplace tucked under a delightful architrave. Inbuilt seats on either side of the hearth are reminiscent of an inglenook.
Spacious family sunroom, through leadlight doors, opens to the pool and spa deck - the perfect spot for morning coffee and entertaining. Formal dining room features a lovely window seat, brass chandeliers/wall sconces and an original built in china cabinet.
Family dining room and elegant hostess kitchen feature polished wooden floors, kauri benchtop and spectacular window seat under curved windows framed in timber. A bathroom and laundry are on this level.
A sweeping staircase with a beautiful stained glass window on the landing guides you to the top floor. 3 double and 1 single bedrooms with ample storage and a beautifully appointed family bathroom are on this level. One of the bedrooms features cathedral leadlight windows framing a magnificent pohutukawa tree. Extra bonus is tucked in the top of the stairs - an attic room, perhaps a secret hideaway in former years -potential as study /play. Pull down attic stairs in the hallway provides access to a space under the roof for future development.
Such a traditional and gracious residence full of ambience and charm in very desirable Takapuna is the opportunity you have been waiting for.
To view all documents related to this property please visit:
www.harcourtsfiles.co.nz
Using the code: 9 S F
**note extra documents can be added at any time.
Please register to receive notification when new documents are available.
| Auction: | SundaySun 30th Oct 201630th Oct 6:00 PM18:00 (On site) |
|---|
| Roof | Tile |
| Construction | Weatherboard |
| Joinery | Timber |
| Insulation | Partially |
| Flooring | Timber and Carpet |
| Kitchen | Dishwasher, Separate cooktop, Separate oven, Rangehood, Double sink, Waste disposal, Gas reticulated and Finished in Other (Wood) |
| Laundry | Separate |


