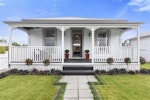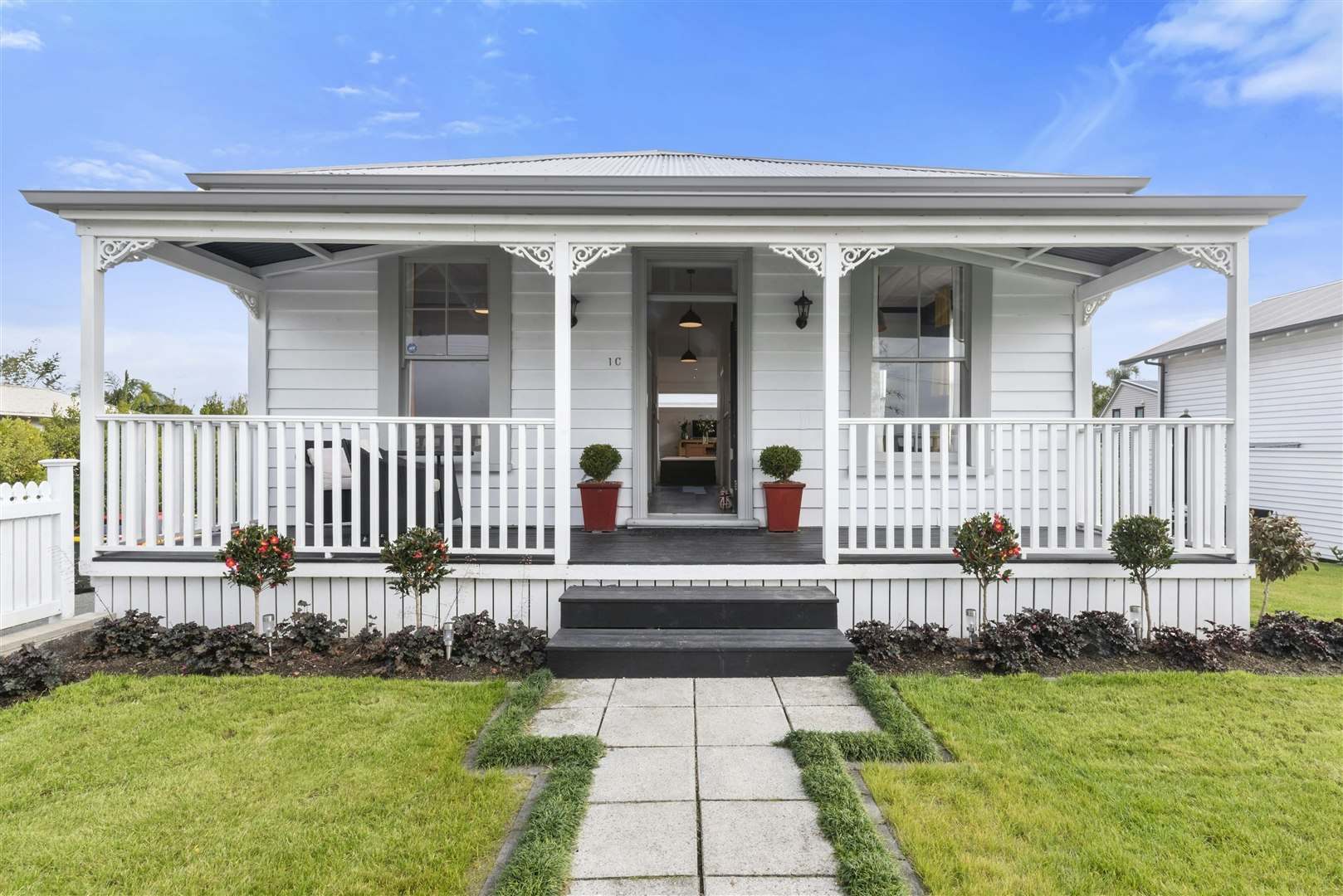




We're thrilled to market the former winner of the 2013 TV series 'The Block.' Combining villa character features with a modern edge - plus all the comforts of 21st century living & lifestyle. Through the gorgeous lead-light front door you are led into the entrance hallway with its deep skirtings and battened high stud ceilings, this part of the home wraps itself around you. Large sash windows allow plenty of natural light while retaining that sense of scale. Located in this section of the home are 3 bedrooms - 2 doubles and a generous single currently used as an office. A tiled period style family bathroom complete with a deep free-standing bathtub will keep the kids happy and clean after the array of sports on offer in this sought-after location.
The next level is where the hub of the home opens up for modern-day family living & entertaining. Double glazed sliders open along the entire length of the north/east aspect of this zone, allowing access to the outdoor entertaining areas with a level lawn area that is a safe place for the kids.
But wait - there's more! Discretely positioned is the master suite complete with copious amounts of storage and a stylish en-suite. Large feature windows allow this area to be sun-soaked and light-filled.
The lower basement, which is part of the sympathetic addition boasts an over-sized double garage, able to accommodate todays' modern vehicles, with loads of room for the jet ski, paddle boards etc - with great beaches all within short walking distance. Within walking distance to a host of educational facilities including TGS , Belmont School, BIS just a short walk and the highly recognised Hauraki School just that little bit further away. So don't delay - view now!
| Auction: | SundaySun 16th Jun 201916th Jun 5:00 PM17:00 (On site) |
|---|
| Roof | Longrun |
| Construction | Weatherboard and Block |
| Joinery | Timber, Aluminium, Double glazing |
| Insulation | Batts, Walls, Floor, Ceiling |
| Flooring | Timber, Other (Laminate), Tiles and Carpet |
| Kitchen | Modern, Open plan, Dishwasher, Separate cooktop, Separate oven, Rangehood, Extractor fan, Breakfast bar, Gas reticulated, Pantry and Finished in Other (Engineered Stone) |
| Ensuite | Separate shower |
| Laundry | Separate |



