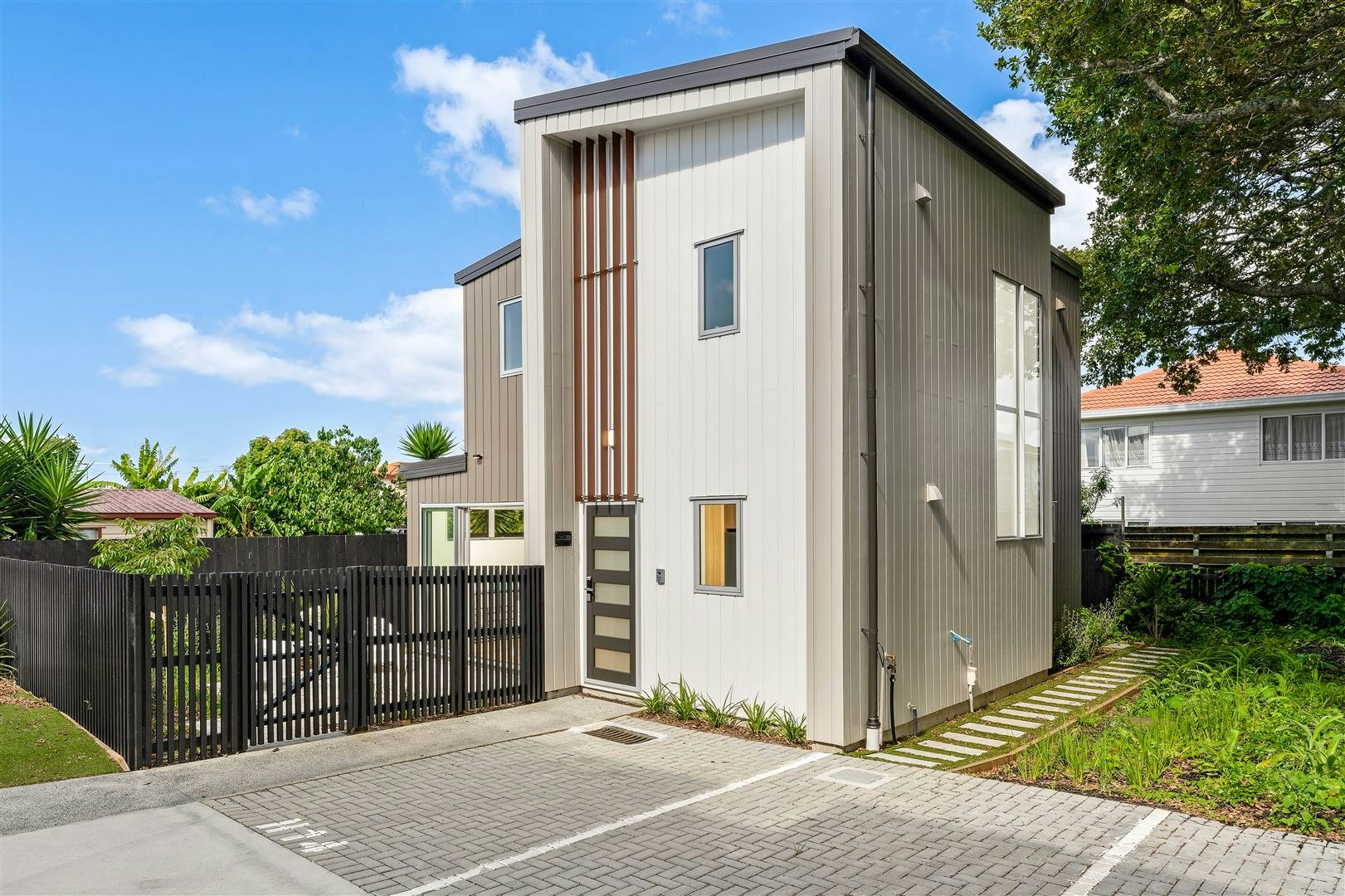



Navigate to 77 Winstone Road, Mt Roskill for entry.
Nestled up a private drive, this Brand New Stand-Alone dwelling is set in an enclave of 14 luxury terraced homes. Built to a very high standard by an experienced construction company, quality is evident throughout with a combination of contemporary elegance, clean lines and impeccable choice of modern, durable materials.
Appealing to a range of lifestyles, the thoughtful layout is sophisticated, versatile and fuss-free, catering to busy professionals, families, downsizers or investors. Arranged over two levels, a double bedroom and bathroom is located on the ground floor and located upstairs, two double bedrooms, both with ensuite bathrooms. Open plan ground-floor living and a stylish kitchen opens through stacker doors to your own north-facing courtyard, creating an idyllic setting for alfresco entertaining, with gardens, landscaped by an award winning team, designed for easy care. A picture window on the staircase frames the beautiful Oak tree, capitalising on this free-standing home's exclusive position within the complex.
All bathrooms are beautifully appointed with underfloor heating, a heat pump maintains year round comfort and security is enhanced with a keyless entry, alarm system and video intercom. The home comes with a dedicated car park and a community garden, based around the Oak tree for which the complex is named, is the perfect setting to hang with friends or meet up with neighbours.
Located just minutes from motorway on-ramps connecting you across Auckland, and it will be a 2 minute walk to the future Denbigh Station on the proposed Dominion Road Light Rail, and convenient to Mt Roskill Shopping Centre. Call me for viewing times or to arrange a private inspection.
| Roof | Longrun and Coloured steel |
| Construction | Composite Weatherboard |
| Joinery | Aluminium, Double glazing |
| Insulation | Walls, Ceiling |
| Flooring | Tiles, Carpet and Timber |
| Kitchen | New, Designer, Open plan, Dishwasher, Separate cooktop, Separate oven, Rangehood, Double sink, Waste disposal, Microwave, Gas reticulated, Pantry and Finished in Granite and Timber |
| Ensuite | Separate shower |
| Laundry | Separate |



