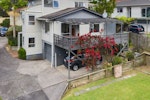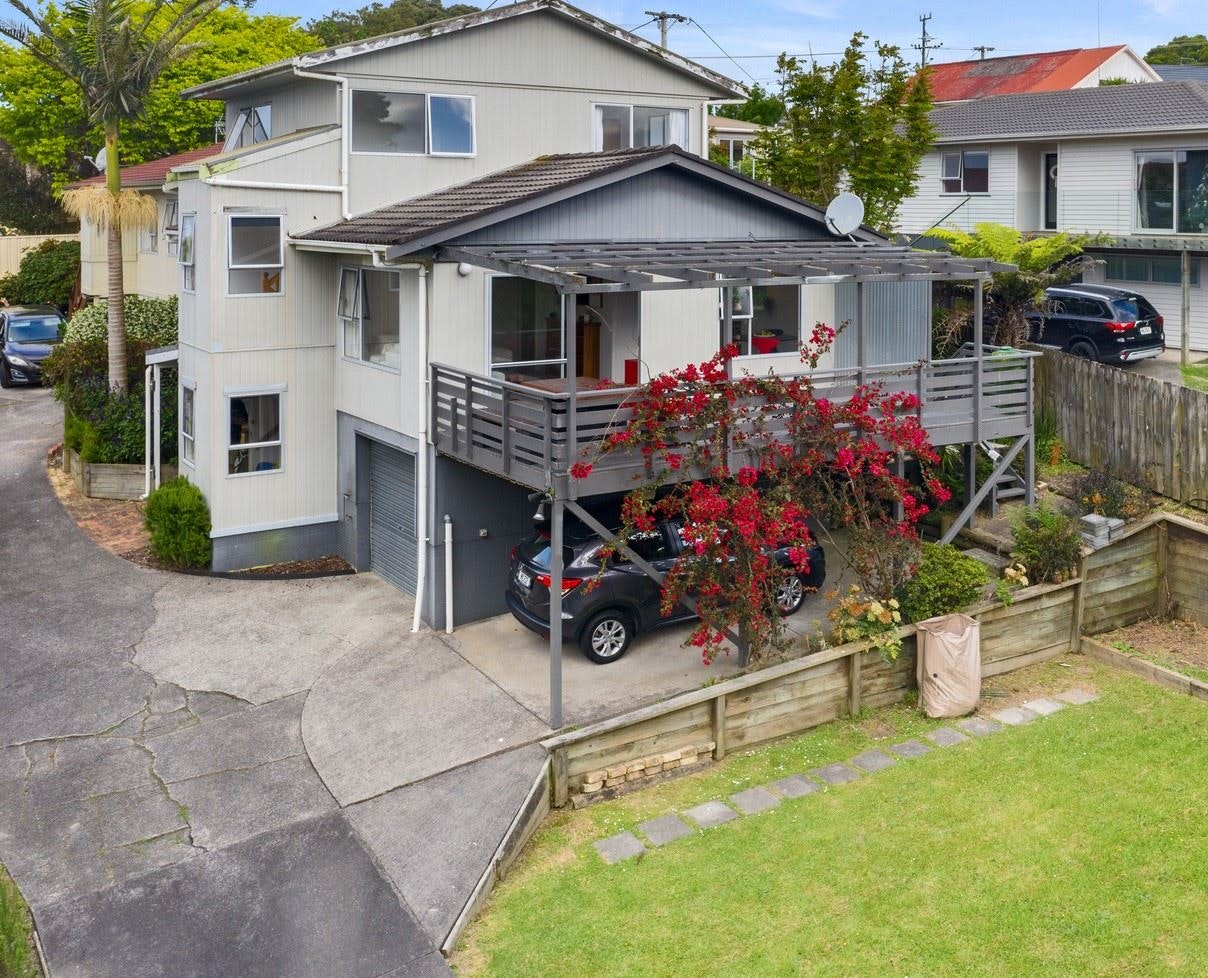





Discreetly positioned, well off the road, sits this elevated, sun-drenched rear townhouse (one of two).
With the main portion of the home split gently over 2 levels there is room to move and grow.
The main living is open plan, consisting of a lounge/dining area with great flow to a huge rear deck, set perfectly to capture the sun with its north/west orientation. Adjoining this is a good-sized kitchen, complete with conservatory window allowing loads of natural light to flood in.
Also on this level are 3 bedrooms, 2 doubles and one single, a family bathroom, separate toilet and laundry.
Upstairs hosts the spacious master bedroom, complete with a generous en-suite and loads of storage. Also on this level is the added bonus of a study for all that computer gear that has become so important. This makes for an ideal "work from home" setup, away from the busy hub of the home.
The backdrop is the beautiful level lawn area - ideal play area for kids and a beautiful native bush reserve area beyond. The single garage with internal entry and generous under house storage and carport offers peace of mind and security.
Talk about convenient, with only a short walk to public transport, the local tennis club, Verrans' Corner specialty shops and cafes. The fabulous New World & Chelsea Sugar Refinery Café and reserve are just a short drive, and easy access to main arterial links, makes this a great home. Whether you're a young couple wanting to get onto the property ladder, this is the ideal home for flatmates/students, or perhaps you're a growing family, this is a great proposition and offers true flexibility.
Sadly, the time has come to sell this much-loved family home, however, the Estates' instructions are perfectly clear that they want this sold and are determined to see a sold sticker!
NB: A vaccine pass is required to attend Open homes. Please contact listing agent for alternate viewing options.
| Auction: | TuesdayTue 14th Dec 202114th Dec 1:00 PM13:00 (On Line) |
|---|
| Roof | Concrete and Tile |
| Construction | Composite Weatherboard |
| Joinery | Aluminium |
| Insulation | Floor, Ceiling |
| Flooring | Vinyl and Carpet |
| Kitchen | Modern, Open plan, Dishwasher, Upright stove, Rangehood, Double sink, Waste disposal, Pantry and Finished in Lacquer and Laminate |
| Ensuite | Separate shower, Spa bath |
| Laundry | Separate |

