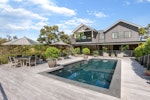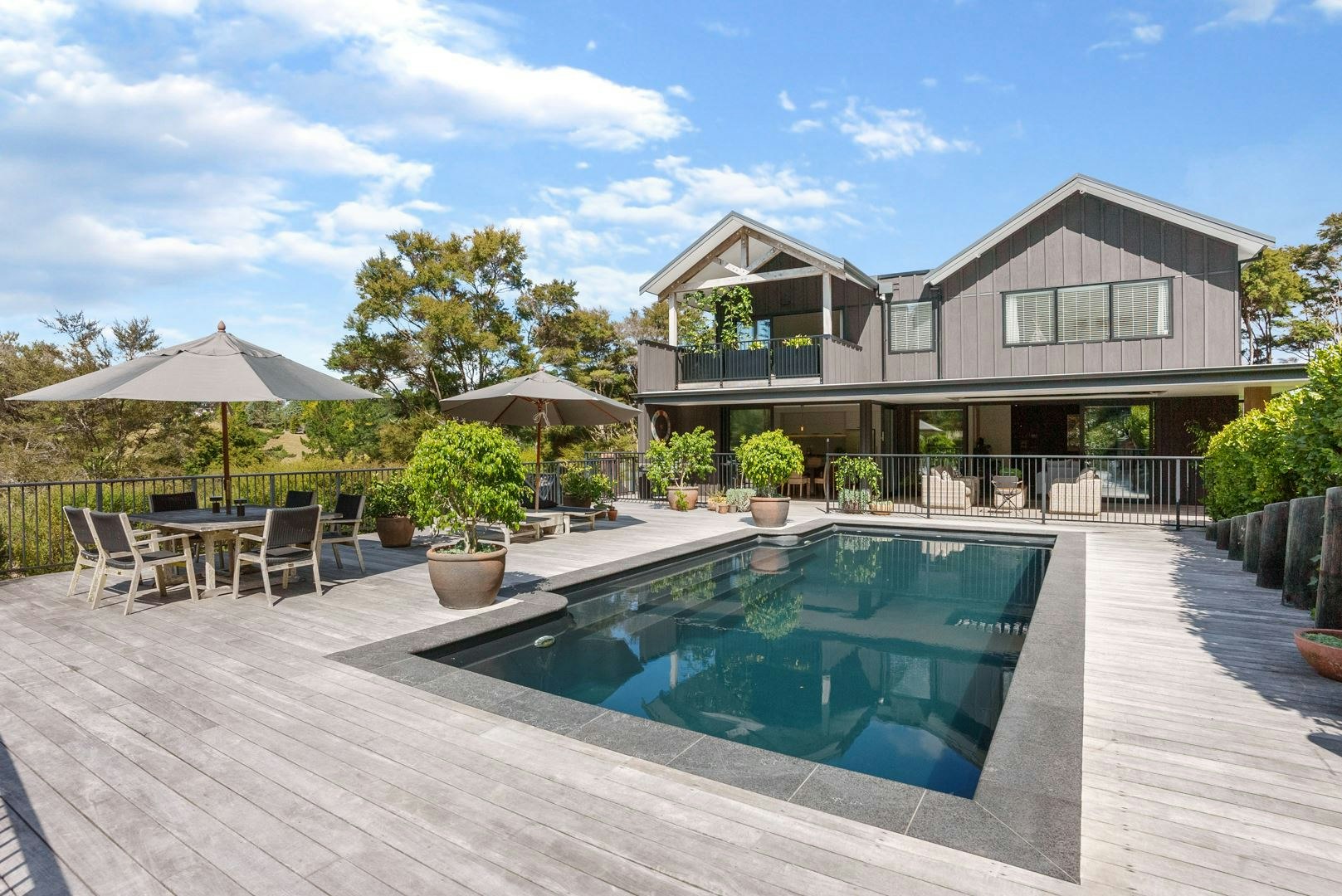




*** AUCTION BROUGHT FORWARD - SUNDAY 5TH DECEMBER 1.00PM ONLINE ***
Discerning buyers who seek space, style and privacy will savour this resplendent eight-acre sanctuary in Redvale, which offers a five-bedroom main home, as well as a two-bedroom cottage. The spectacular main residence blends seamlessly into its pristine natural environment and has been meticulously and masterfully designed to offer the best in family living and entertaining.
The modern ranch-style home showcases a captivating aesthetic, which celebrates the perfect balance of rustic charm and contemporary elegance. On the ground floor, the chef's kitchen and expansive open-plan living and dining areas flow out to the covered Vitex deck and heated swimming pool complex outside. There are two bedrooms and two bathrooms downstairs, with the remaining three bedrooms, two bathrooms and home theatre upstairs. The property also comes equipped with a top-of-the-line home automation system, ensuring residents enjoy a completely intuitive, intelligent and bespoke living environment.
The cottage enjoys its own parking, outdoor living and beautifully-finished interiors. Perfect setup for air-bnb or spacious home office, or luxury accommodation for extended family and guests. Park-like grounds have been extensively planted to compliment and enhance the beauty of the native bush that envelops them and offers an orchard, vege gardens and beehives, as well as plenty of places for kids to explore. The large, flat lawn at the base of the property and platform at the top of the land also offer further potential for development. Both vehicle and pedestrian tracks access the top of the site, which showcases incredible views to the Coromandel.
To view property files, go to: https://www.harcourtsfiles.co.nz/listings/HXRA
| Auction: | SundaySun 5th Dec 20215th Dec 1:00 PM13:00 (Online) |
|---|
| Roof | Iron |
| Construction | Board and Batten |
| Joinery | Aluminium, Double glazing |
| Insulation | Walls, Floor, Ceiling |
| Flooring | Polished, Carpet and Timber |
| Kitchen | Modern, Open plan, Dishwasher, Separate oven, Rangehood, Double sink, Breakfast bar, Gas bottled, Pantry and Finished in Other (Powered concrete bench) |
| Ensuite | Separate shower |
| Laundry | Separate |


